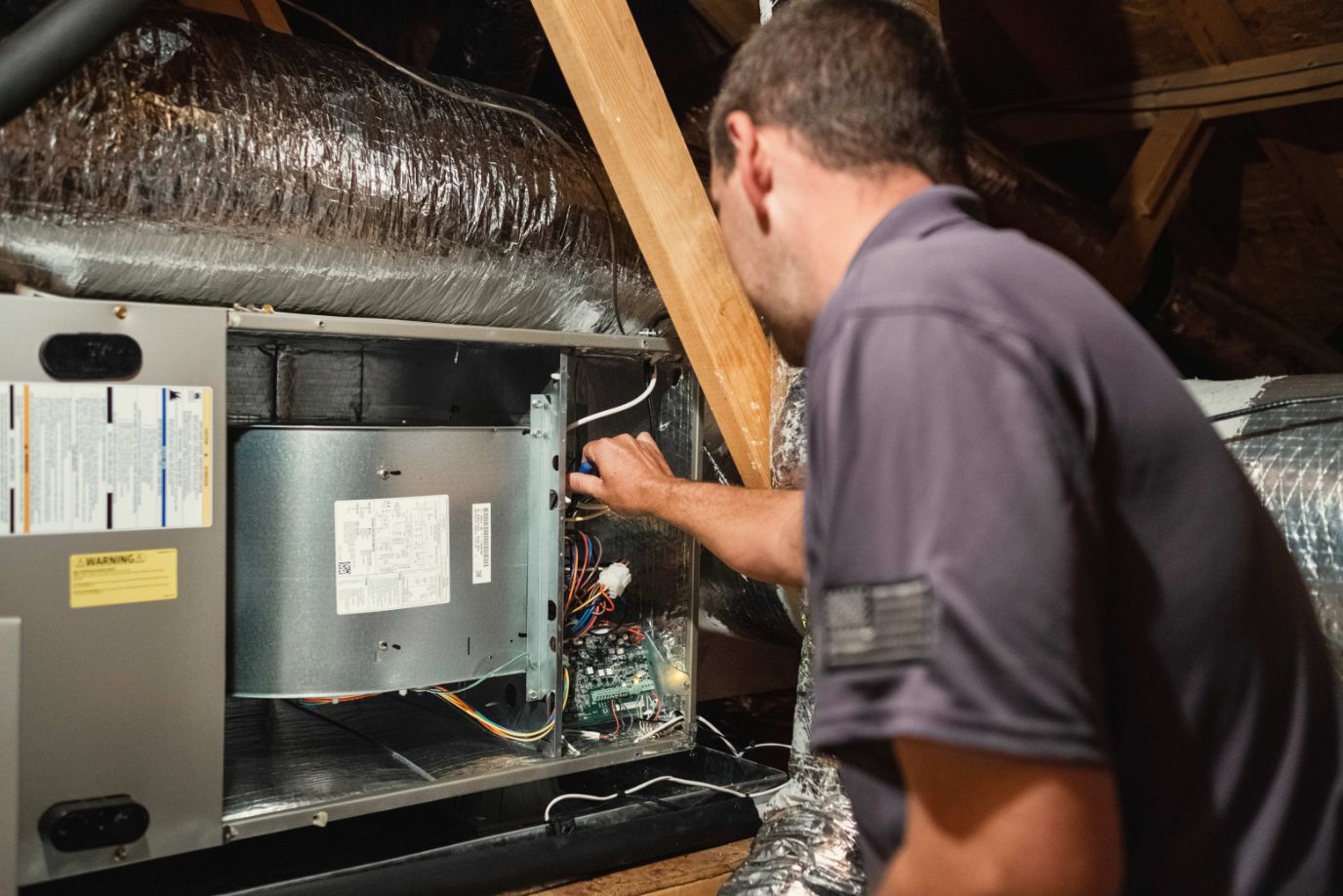Wondering what size HVAC unit you need for your home? Many people don’t realize the importance of installing an appropriately sized unit. If your HVAC unit isn’t properly sized, you could end up wasting your money and energy, or not getting enough cool or warm air flowing through your home. We’re going to cover the basics of HVAC unit sizing, so you can make the best decision for your home and family.
Manual J Calculation
When it comes to sizing an HVAC system for a home, there are several factors to consider. To ensure that you have the right size unit for your space, one of the best methods to use is called a Manual J calculation.
The Manual J calculation takes into account a variety of factors, including:
• The square footage of your home – This is measured in BTUs (British Thermal Units) and is determined by multiplying the square footage of each room in your home by 25.
• The climate in your area – This helps to determine how much heat gain or loss your home may experience due to your local climate.
• Local weather patterns – This helps to determine how often your system will be used in order to keep your home comfortable.
• Type of windows and insulation in your home – This affects how much heat gain or loss your home will experience due to the windows and insulation.
The Manual J calculation is the only true way to size an HVAC system for an existing or new construction house. In order to get the most accurate results, contact Indoor Climate Experts and one of our HVAC technicians will be able to calculate this for you.
Block Load Calculation
There are 2 types of load calculations that can be done on your home. One type is called a block load. Block loads are commonly used for pre-existing homes, in which the duct system already exists and most likely won’t be replaced. Block loads look at the house as one big picture with no walls or room divisions. As a result, block loads will get the system sized correctly, however air flow balances to certain rooms may not be corrected.
Room by Room Calculation
The other, and best, type of load calculation is called a room by room calculation. Room by room calculations will correctly figure system size and duct air flow requirements on each room, as well as the whole house.
Need more advice? Get in touch with the experts! Call Indoor Climate Experts today to learn more about our heating and cooling options, and we will work together to find the perfect HVAC unit for your home and family.


